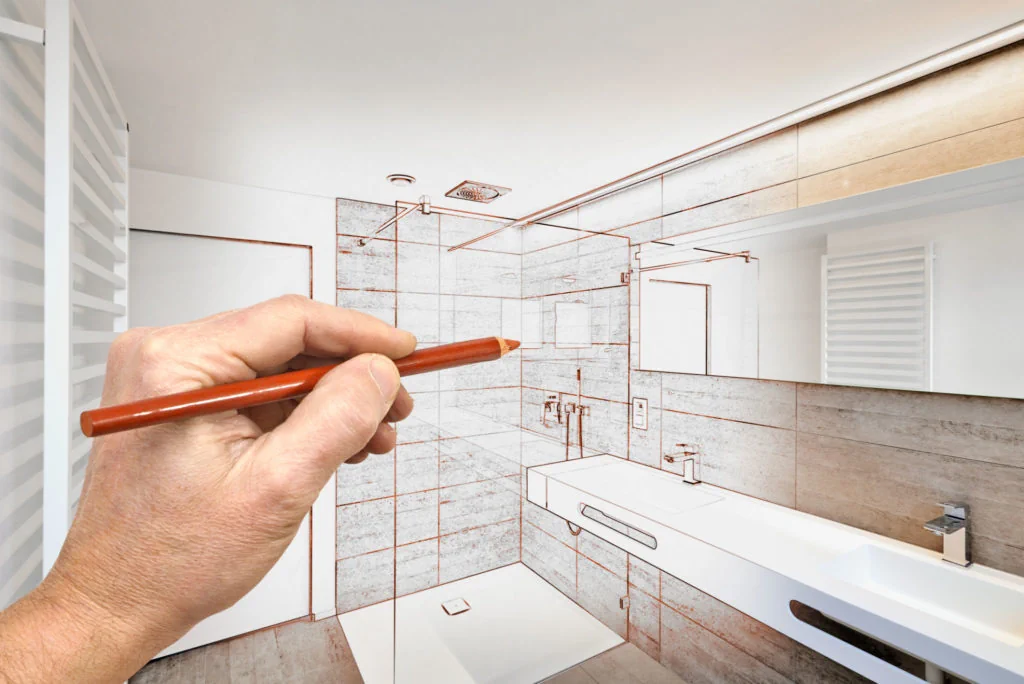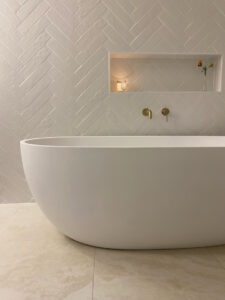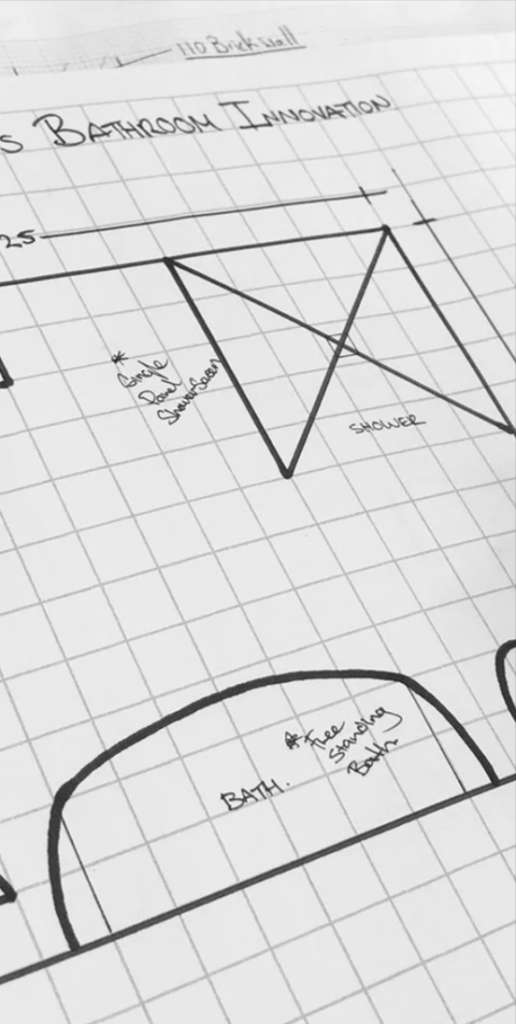Introduction
The 3 Way bathroom renovation layout is an innovative design approach that transforms a single bathroom space into three distinct functional areas: the toilet, the bath or shower, and the vanity section. This layout typically uses hinged or sliding doors to separate these zones for privacy and concurrent use. Key features of this layout include:
- Separate compartments for the toilet, bath or shower, and vanity area.
- Doors dividing each section to allow multiple users simultaneously.
- Efficient space utilization, making it ideal for homes with limited bathrooms.

Understanding the purpose of a 3 Way bathroom renovation layout is essential for any renovation project aiming to enhance functionality and efficiency. It addresses the common problem of bathroom bottlenecks in busy households by allowing different activities to happen in parallel without disrupting each other. Whether you’re renovating for your family’s convenience or looking to add value to your property, grasping the nuances of this layout ensures a tailored solution that meets specific domestic needs.
Benefits and Practicality of a 3 Way Bathroom Renovation Layout

Renovating your bathroom with a 3 Way layout offers significant advantages, especially for multiple users and making the most of your space. By choosing to convert a single bathroom to a 3 way layout, you can completely change how bathrooms are used in busy households.
1. Enhanced Functionality for Multiple Users
- Simultaneous Accessibility: The segmented design allows different people to use the toilet, shower, and vanity areas independently and privately.
- Efficient Morning Routines: Families can avoid the common bottleneck of morning preparations, as one person’s shower does not hinder another’s need to access the vanity or toilet.
- Guest Convenience: When entertaining, guests can use the restroom facilities without invading someone’s privacy during a bath or shower.
2. Optimized Space Utilization
- Tailored to Existing Layouts: Even small or awkwardly shaped bathrooms can be redesigned to accommodate a 3 Way layout, maximizing every inch of available space.
- Improved Traffic Flow: With clear, designated areas for each function, movement within the bathroom becomes more streamlined and logical.
3. Cost-effective Alternative
- Budget-Friendly Solution: Converting an existing single bathroom to a 3 way is typically less expensive than building extensions or adding new bathrooms.
- Property Value Increase: This layout enhances the appeal and functionality of your home without the substantial costs associated with more significant structural changes.
When considering renovation options, it’s clear that a 3 Way bathroom renovation layout offers an efficient and cost-effective way to update your home’s facilities. You get more practicality without spending a fortune on major construction work.
Designing Considerations for a 3 Way Bathroom Renovation Layout
When you start renovating your bathroom into a 3 Way configuration, the first important step is to imagine how the floor plan will look. This layout divides the space into three distinct areas for the toilet, shower or bath, and vanity. So, it’s crucial to plan carefully in order to make the most of the space and ensure smooth movement and easy access.

1. Traffic Flow and Accessibility
- Allocate enough space to each section while still allowing for comfortable movement between them. You don’t want the areas to feel cramped, especially during busy mornings when everyone is rushing.
- Think about who will be using the bathroom and their specific needs. For example, if someone with mobility issues will be using the space, it’s important to have clear pathways and possibly include support bars or seating options in the shower area.
- Consider door swings: The way doors open can have a big impact on how people move around in the bathroom. Make sure to position doors in a way that doesn’t block any part of the bathroom when they’re open.
2. Strategic Vanity Placement
The vanity area usually includes the sink and storage for toiletries and towels. Its location within a 3 Way bathroom is crucial because it gets used so often.
- Place the vanity near the entrance: This makes it easy to quickly wash your hands or grab something from the vanity without having to walk through wet areas.
- Make sure there’s good lighting at the mirror: Natural light is ideal, but if that’s not possible, install suitable light fixtures so you can see well when doing grooming tasks.
- Include enough storage: It’s important to have storage space around the vanity for all your bathroom essentials. Just make sure it doesn’t block any pathways or create obstacles when moving around.
3. Hinged vs Sliding Doors
When it comes to separating each section of your 3 Way bathroom, choosing between hinged or sliding doors is a decision that affects both how it looks and how it functions.
Hinged Doors
Pros:
- Aesthetic Appeal: Hinged doors often work well with traditional bathroom designs and can add a touch of elegance.
- Easy to Fix: If something goes wrong, hinged doors are generally easier to repair because their mechanism is simpler.
- Lots of Options: There are many different styles and materials available for hinged doors, giving you more flexibility in customizing your bathroom.
Cons:
- Require Space: Hinged doors need enough room to swing open, so they may not be ideal if you have limited space.
- Potential for Water Leaks: If not properly sealed, hinged doors can allow water from showers or baths to seep into other areas.
Sliding Doors
Pros:
- Save Space: Sliding doors are great for small bathrooms since they don’t require any extra space for swinging open.
- Modern Look: They often contribute to a sleeker, more contemporary design aesthetic.
- Good at Keeping Water In: When installed correctly, sliding doors can effectively prevent water from escaping the shower or bath area.
Cons:
- Need Regular Cleaning: The tracks of sliding doors can collect soap scum and dirt over time, so they require periodic cleaning.
- More Complicated Mechanisms: Sliding door systems are typically more complex than hinges, which means they might be harder to fix if something breaks.
When designing your floor plan, remember that both types of doors have their advantages depending on your specific needs. Take into account the available space, your personal style preferences, and practical factors like maintenance when deciding which type to go with.
By carefully planning your 3 Way bathroom renovation layout with a focus on traffic flow, accessibility, vanity placement, and door selection, you’ll create a space that’s not only functional but also stylish. The next steps will involve tackling additional details such as incorporating bathtubs into these layouts—there will be challenges along the way, but there are always creative solutions waiting to be discovered.
Incorporating a Bath in a 3 Way Bathroom Renovation Layout
When renovating a bathroom with a 3 Way layout, bath installation requires meticulous planning, especially considering space constraints. Bathtubs can consume considerable square footage; hence, integrating one into a 3 Way bathroom comes with its share of challenges. Here are some key points to keep in mind:
Addressing Space Constraints
- Assess the Available Area: Begin by evaluating the existing bathroom dimensions to determine if a standard bathtub can fit without disrupting the flow between the toilet, vanity, and shower areas.
- Tailoring Solutions to Fit: If space is tight, consider smaller or custom-sized tubs that can snugly fit into the available area without causing congestion.
Creative Solutions for Compact Spaces
- Utilizing Niche Spaces: Look for underutilized corners or alcoves where a bathtub could be installed. This makes use of every inch of available space while maintaining separation within the layout.
- Compact Bath Options: Freestanding baths with smaller footprints or corner tubs can serve as practical solutions for tight spaces. These are designed to provide comfort and functionality without occupying excessive room.
Soundproofing Considerations
- Proximity to Adjacent Rooms: Recognize that shared walls with bedrooms or living areas necessitate soundproofing to mitigate noise from water usage.
- Effective Soundproofing Techniques: Invest in quality insulation materials for walls and floors around the bathtub area. Enhanced soundproofing allows for a serene bathroom experience without disturbing those in adjacent rooms.
By addressing these considerations, you can successfully incorporate a bath into your 3 Way bathroom renovation layout, balancing comfort and practicality.
With the right slimline vanity, you can maximise floor space, create a stylish look, and enjoy a well-organised bathroom.
Case Studies: Successful 3 Way Bathroom Renovations
Real-life examples of bathroom transformations by Blissbi underscore the versatility and benefits of a 3 Way bathroom renovation layout. These case studies reveal how such renovations meet the demands of modern living, balancing aesthetics with functionality.
- Project One: Suburban Family Home:
Challenge: A single bathroom served a four-bedroom house, causing morning congestion.
Solution: Blissbi reconfigured the space into a 3 Way layout, creating separate zones for the toilet, shower, and vanity.
Outcome: The family can now use each section independently, reducing wait times during peak hours. The design maintained the home’s character while enhancing its practicality.
- Project Two: Compact Urban Apartment:
Challenge: The client needed to maximize a small bathroom space without compromising on features.
Solution: Strategic placement of fixtures and the use of sliding doors allowed Blissbi to fit a full bath, a compact vanity, and a toilet in the limited area.
Outcome: Despite the space constraints, the layout provided distinct wet and dry areas, making the bathroom feel more spacious and organized.
- Project Three: Heritage House Update:
Challenge: Preserving the historical integrity while modernizing the bathroom facilities.
Solution: Blissbiimplemented a 3 Way layout that respected existing structures, using period-appropriate materials and finishes.
Outcome: The renovation honored the home’s heritage while introducing functionality that accommodates contemporary needs.
In each instance, Blissbidelivered tailored solutions that addressed unique challenges without sacrificing style or quality. These renovations demonstrate how a 3 Way layout can significantly improve daily routines and property value.
Conclusion
The 3 Way bathroom renovation layout is a versatile and efficient design for modern homes, especially those with multiple occupants or families. Its strategic division of the toilet, shower, and vanity areas allows for simultaneous usage, making the bathroom more functional during busy times.
A multi-user bathroom can bring convenience to your daily life and also increase the value of your property. With the right design approach, even the challenges of limited space and potential sound transfer can be effectively managed, ensuring privacy and comfort.
If you’re thinking about a renovation that incorporates these benefits, it’s important to seek advice from experienced professionals. Blissbi has over 15 years of experience in creating customized bathroom solutions. Their expertise ensures that every aspect of your 3 Way bathroom renovation—whether it’s plumbing, design layout, or selecting the right fixtures—is taken care of with precision and attention to detail.
To make the most of your space with a multi-user bathroom, choose Blissbi as your partner. Their commitment to providing quality service and following AS/NZS3500:2018 plumbing standards guarantees a result that is both functional and stylish.
Pedestal sinks, with their classic aesthetic, are space-saving options for small bathrooms. Their elegant design can be easily updated with modern fixtures, creating a unique and functional space. With many designs and materials, pedestal sinks are a versatile option for any small bathroom.
Embrace the timeless style of pedestal sinks and transform your small bathroom into a beautiful and functional space.


